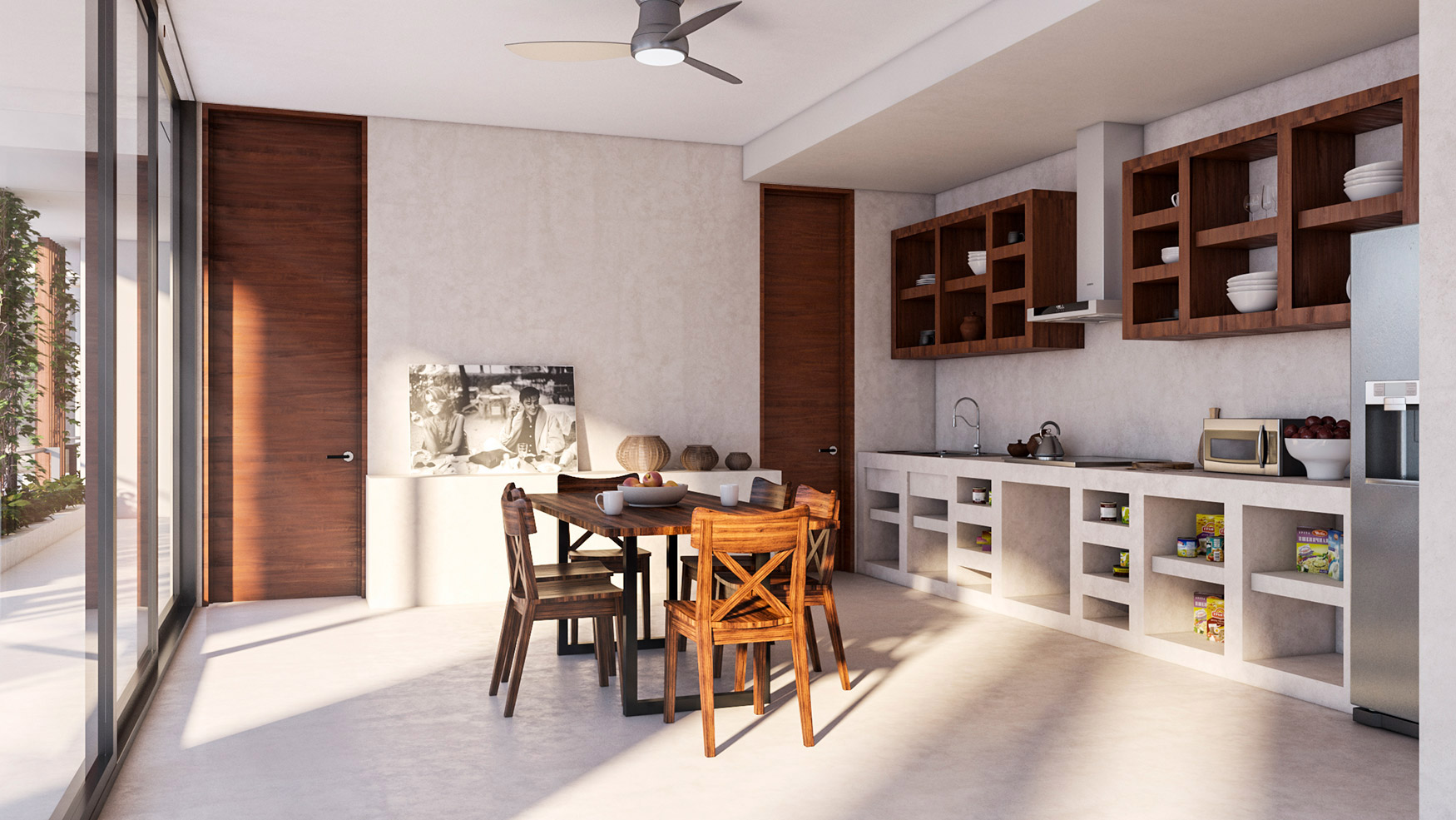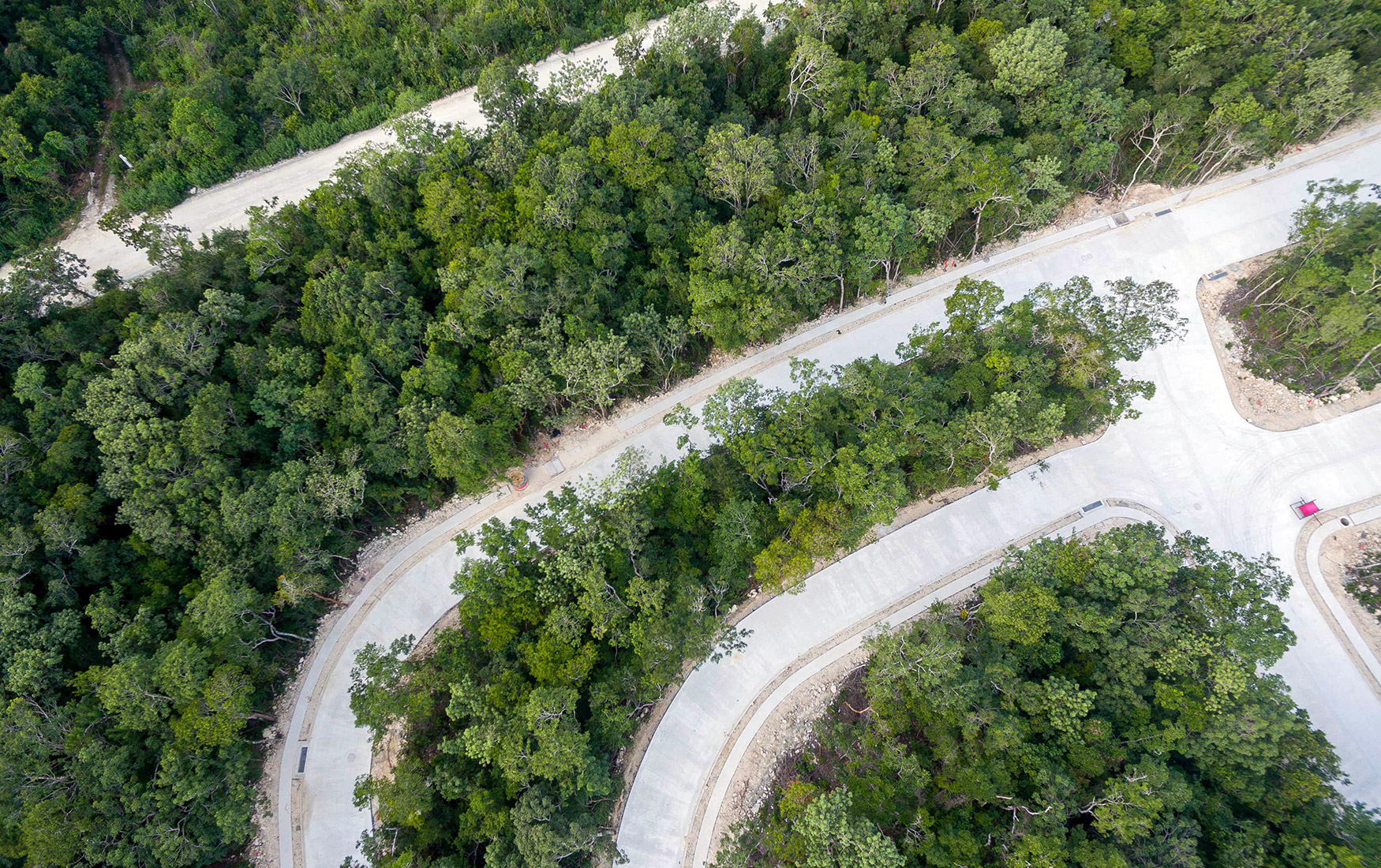Location | Tulum, Mexico
Period | 208
Client | Mayacap
Collaboration | G44studio
Size | 1765 m²
Status | Final Design
Mayacab is a housing block with nine rental apartments for the modern traveler looking for a fusion of luxury and nature. It is located in the green surrounding of Aldea Premium, a subarea within the exclusive residential area of Aldea Zama. This neighborhood is considered to be a pioneer in sustainable development in the Riviera Maya, with building regulations that protects and preserves 60% of the wilderness.
Energy-neutral constructions are almost impossible in this region without the use of passive cooling. The complex consists of three floors around an exotic water garden. This allows cool air to flow into the living spaces, ensuring a pleasant indoor climate without energy consuming air conditioners. Semi-outdoor spaces also make an important contribution. Sunroofs and green balconies provide opportunities to sit outside, protected from the tropical sun. Partition walls have doors and windows that can be opened and closed. This makes cross ventilation possible. Only when it is extremely hot, the fan will turn on.
The building complex has a surface area of 1765 m² divided on three floors, and has a shared gym and infinity pool on the roof. Each floor consists of three apartments with a private terrace, jacuzzi, and lock-off unit. This means that the space can be used entirely or be split-up in two parts. The apartments are built from natural materials - wood, washed concrete and chukum stucco. Chukum is made by boiling the bark of the indigenous chukum tree and mixing it with cement. When making concrete, cement is the material that emits the most CO2. Adding chukum therefore directly reduces the CO2 footprint.
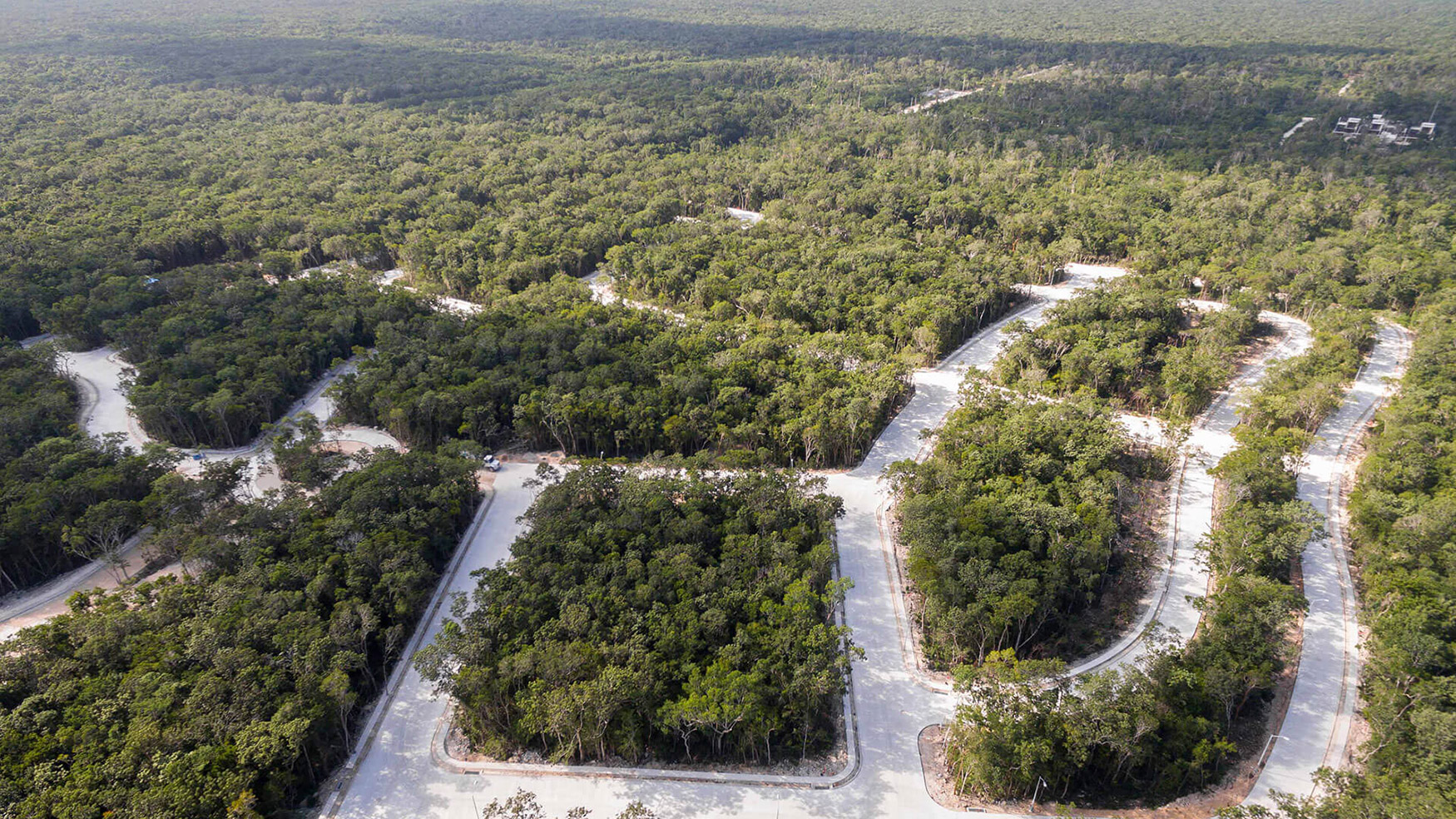
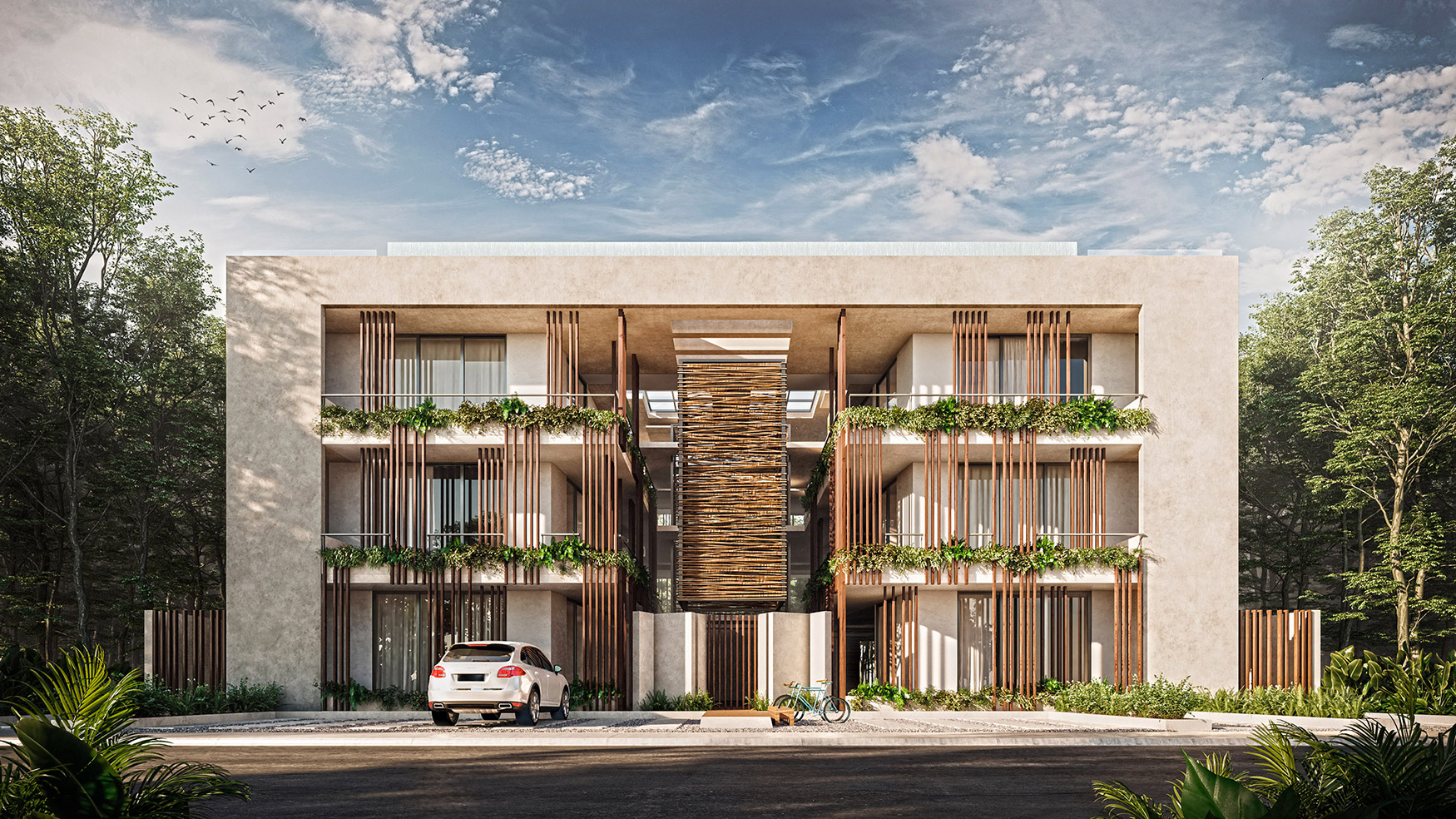


ground floor plan
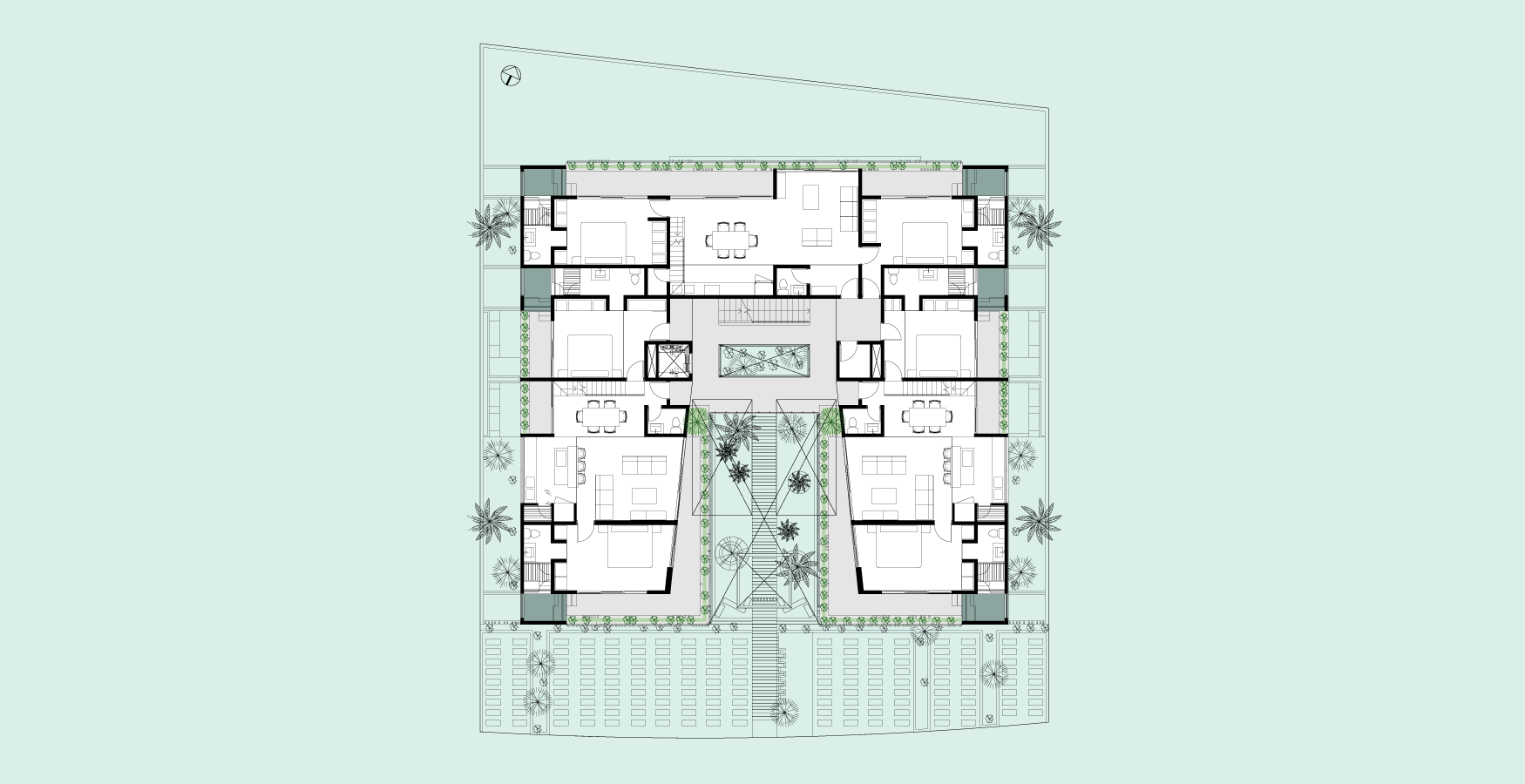
level 2 floor plan
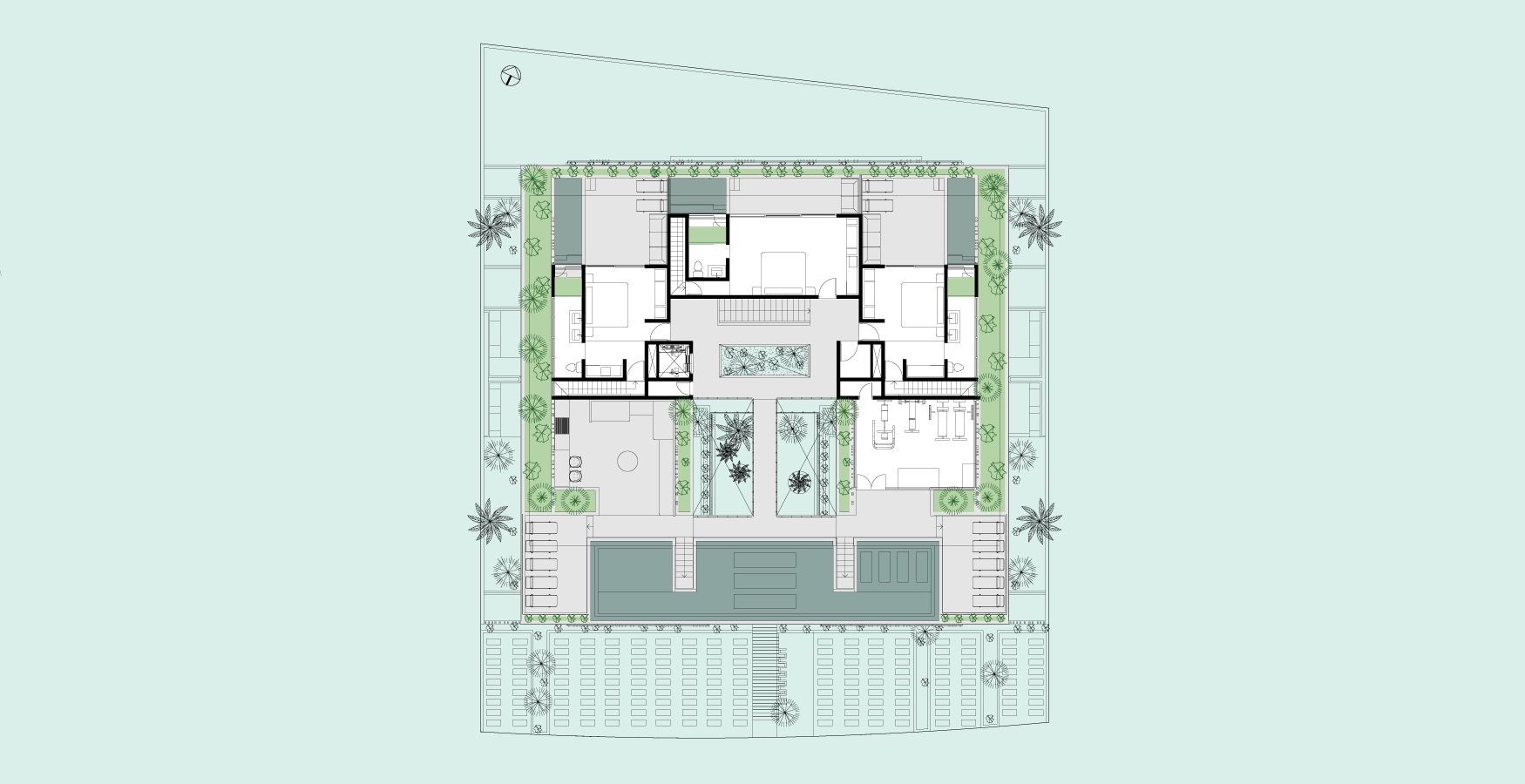
rooftop floor plan
1 / 3
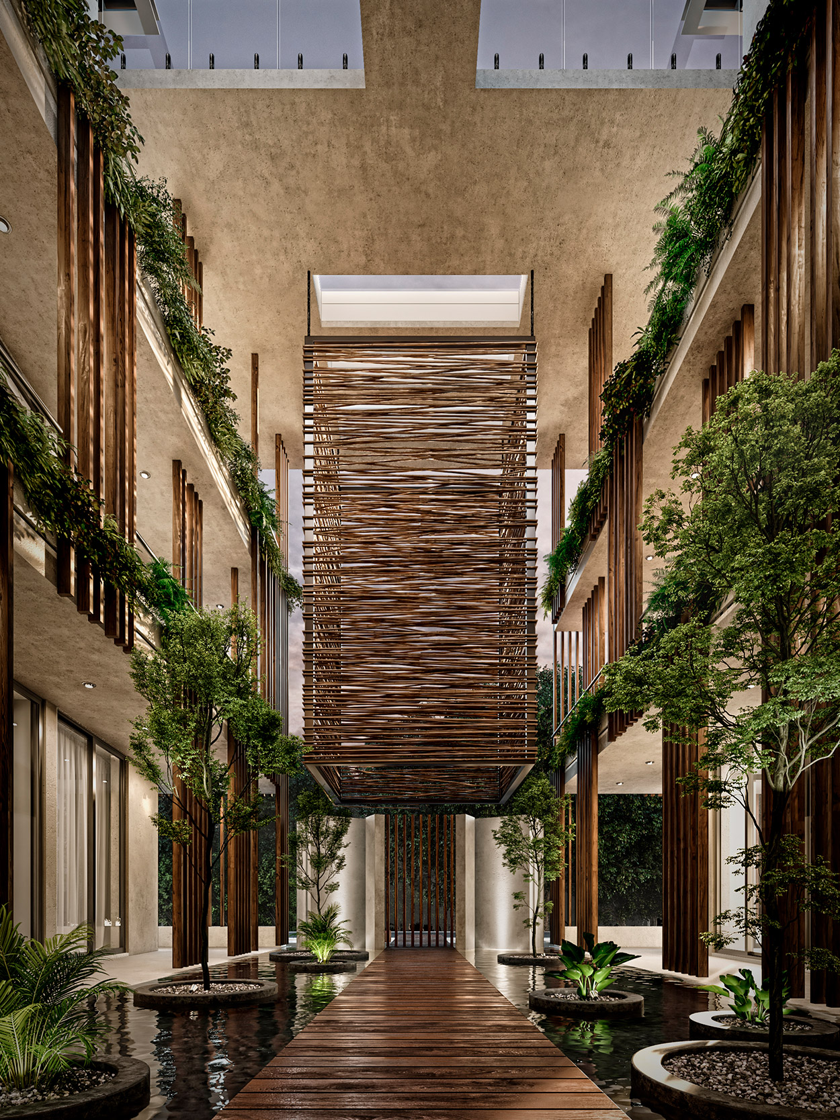
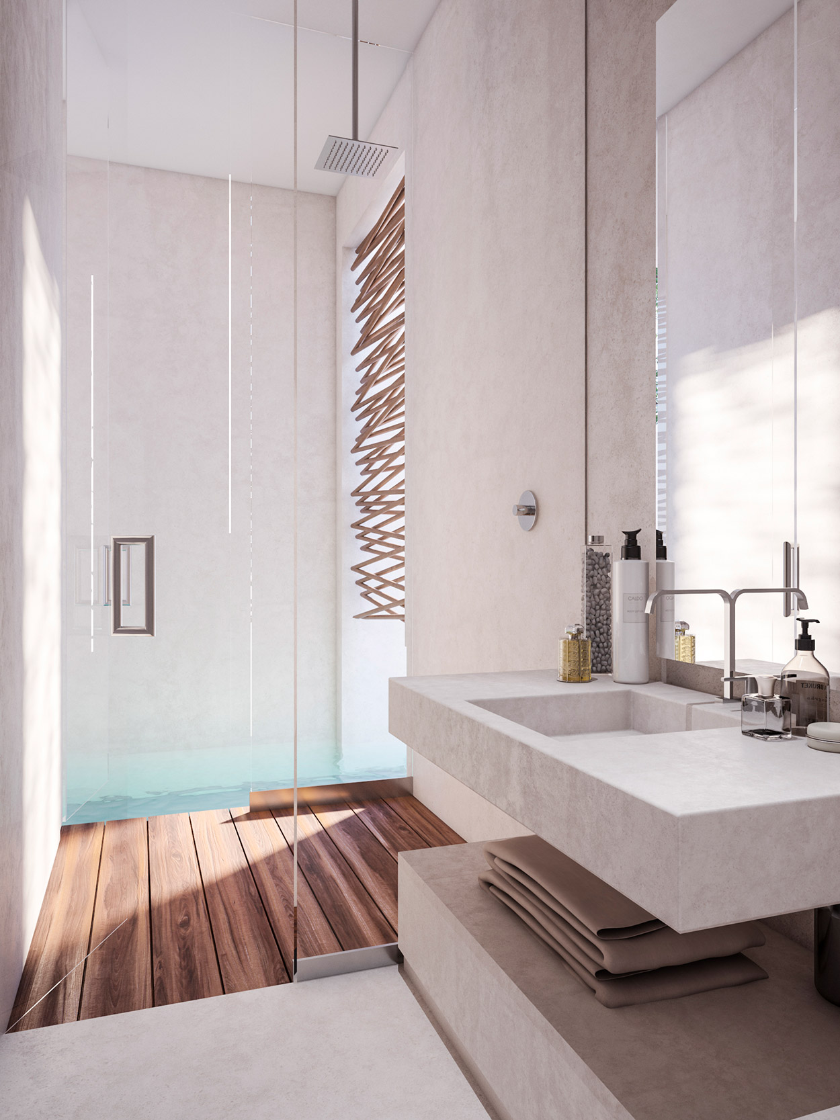
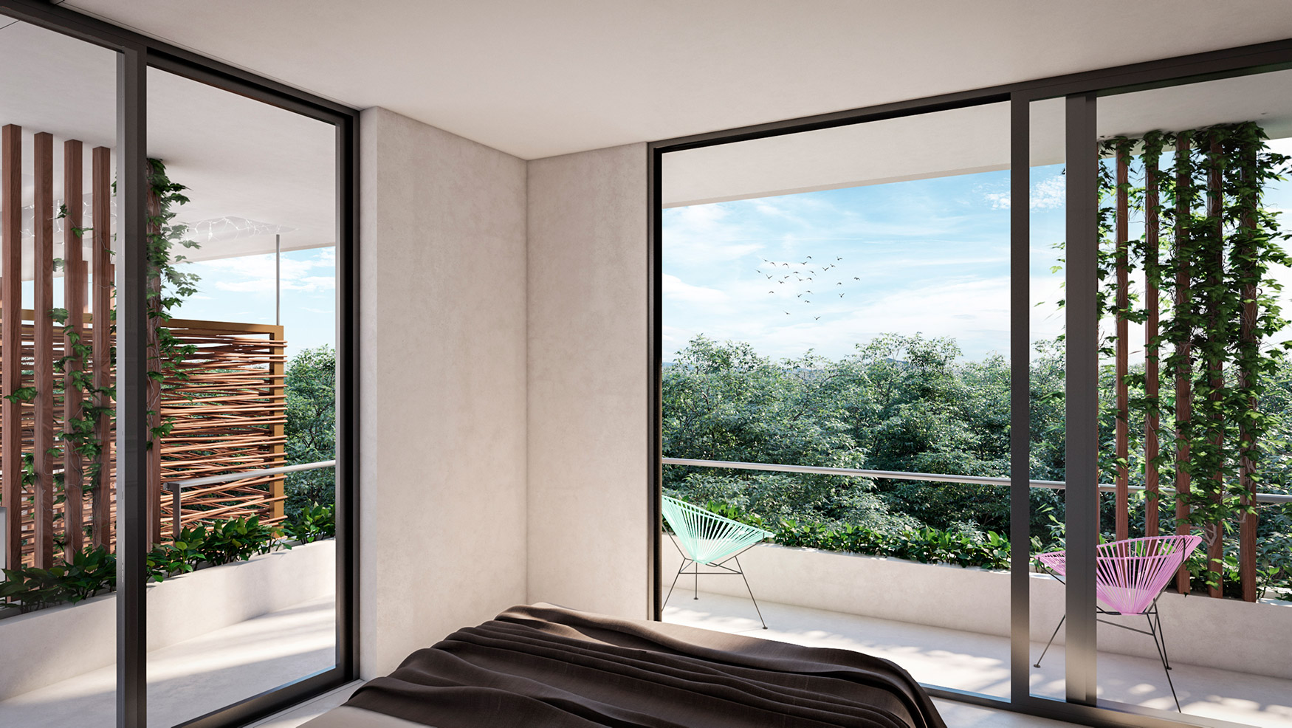
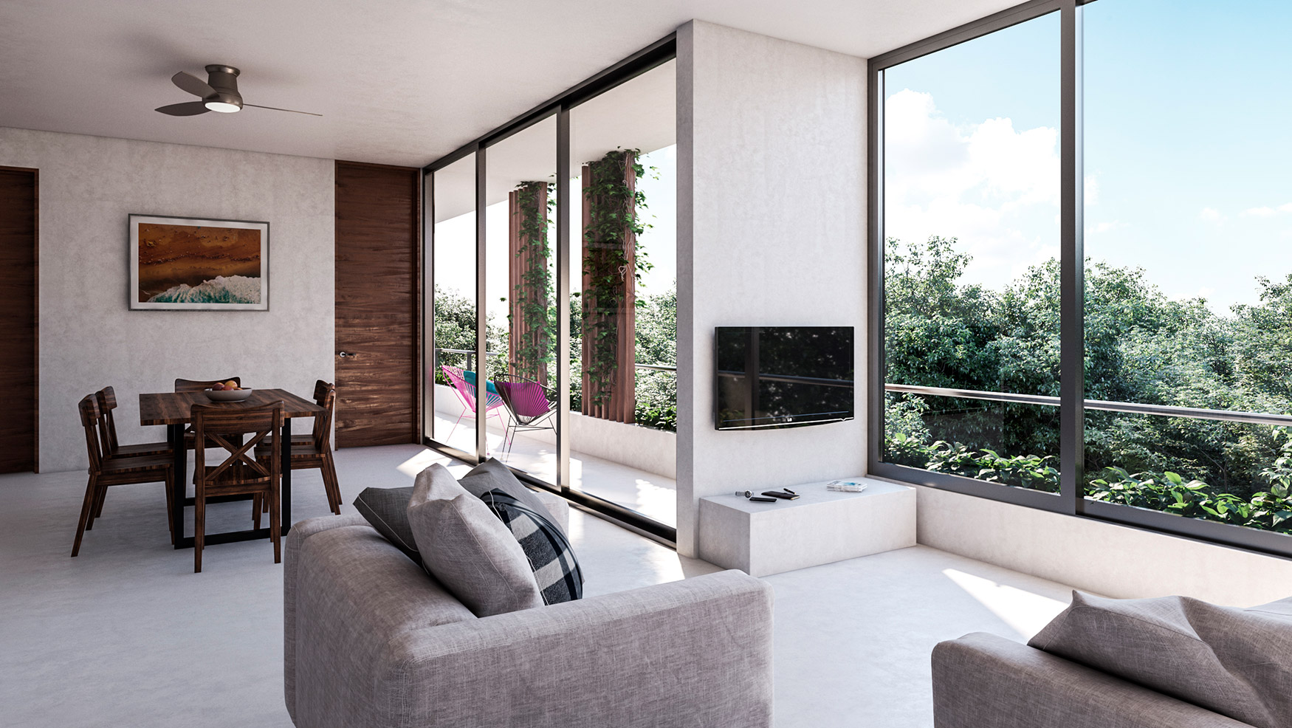
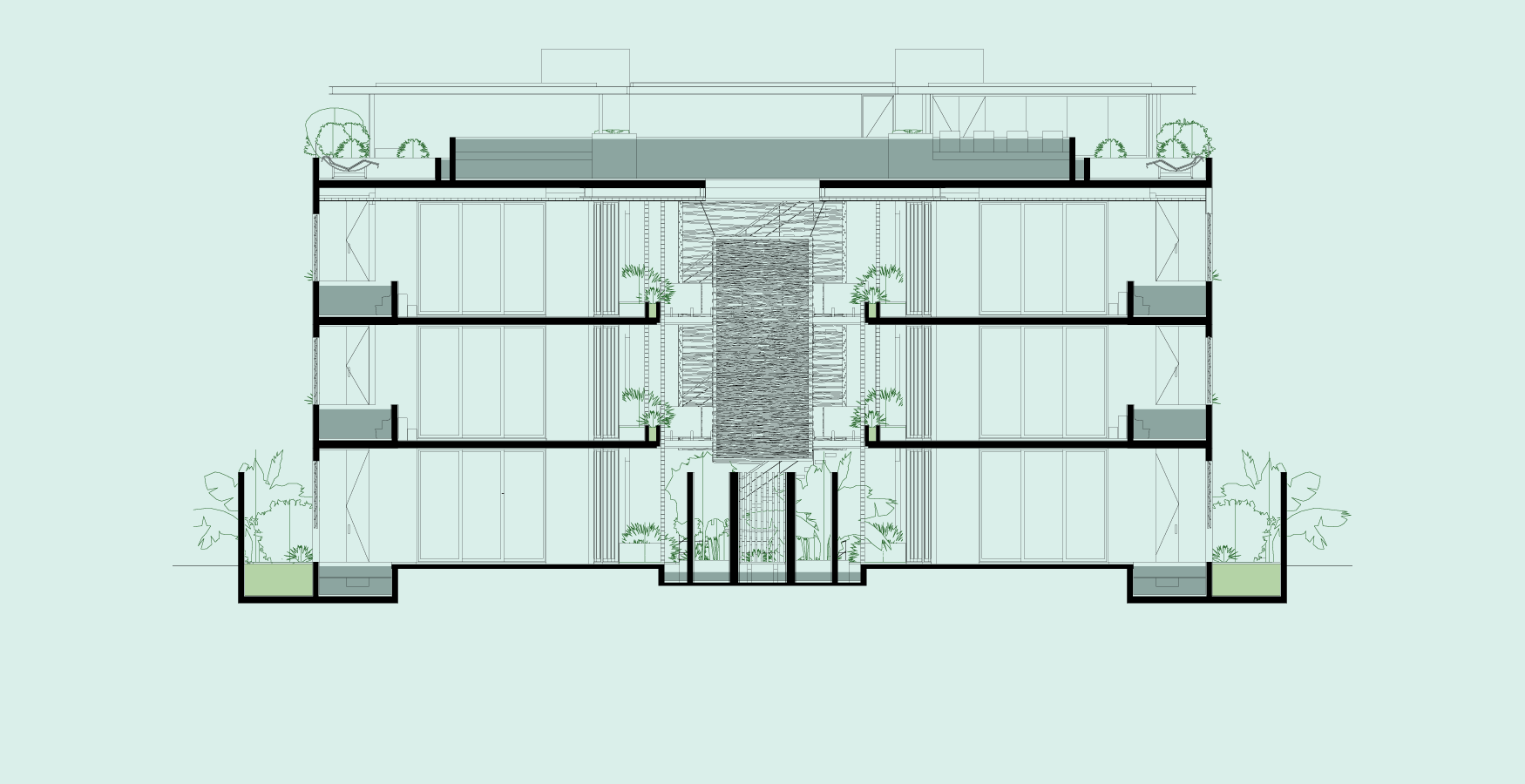
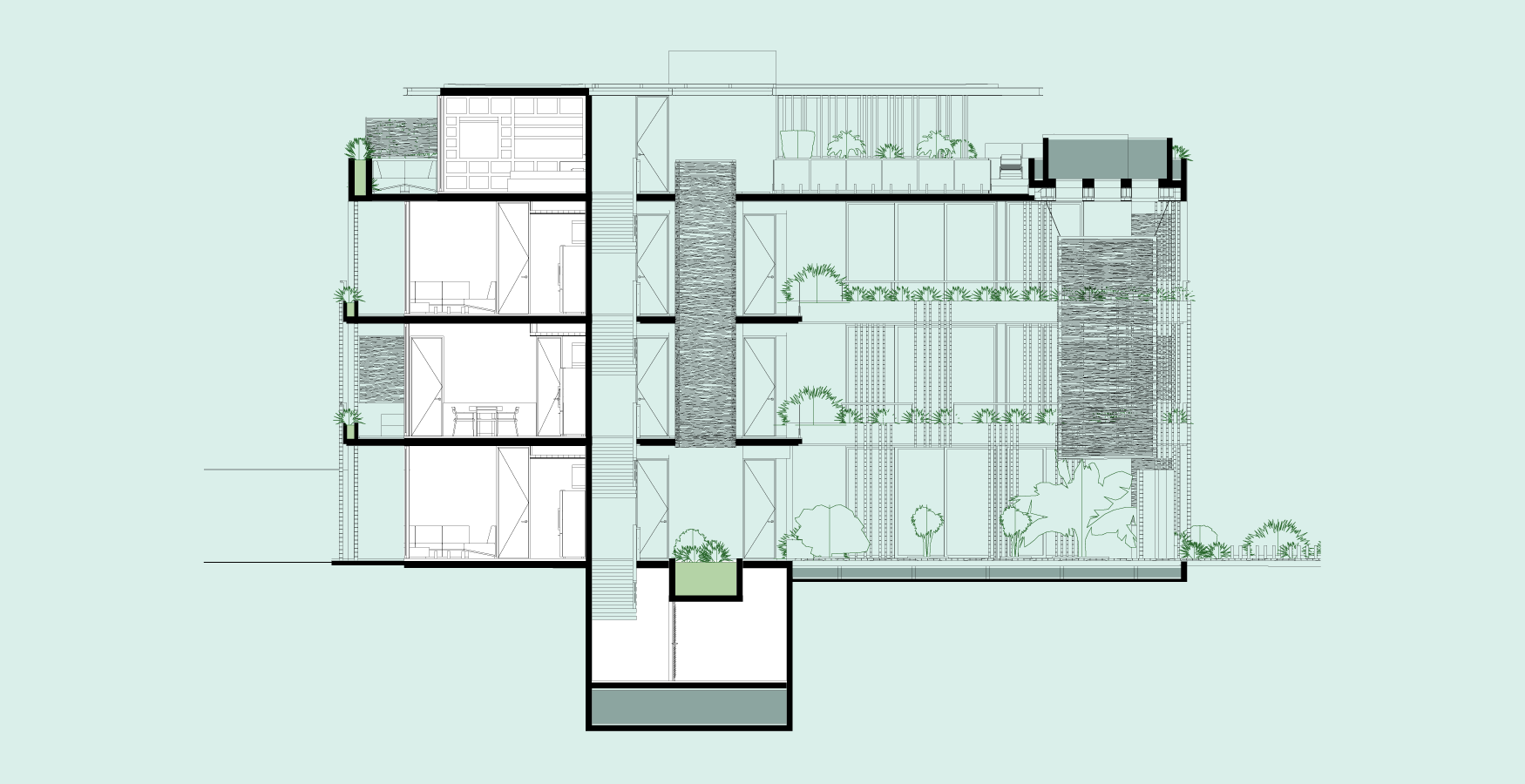
longitudinal section

cross section
1 / 2
