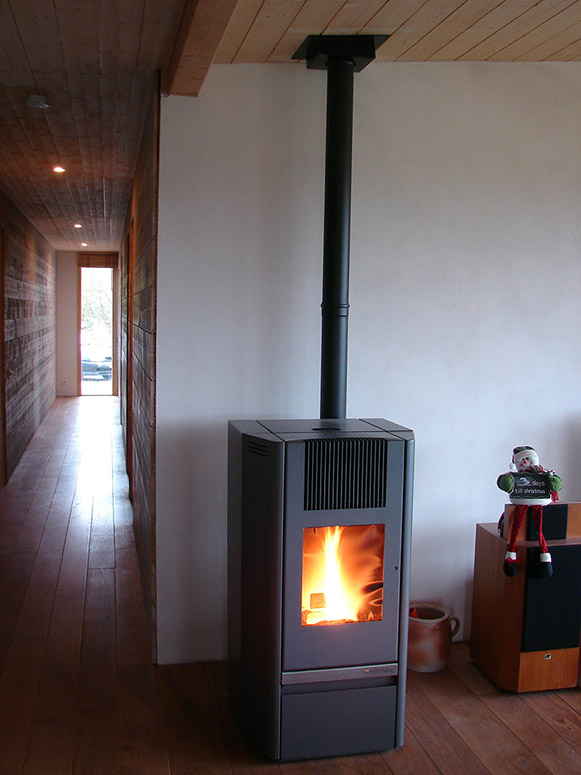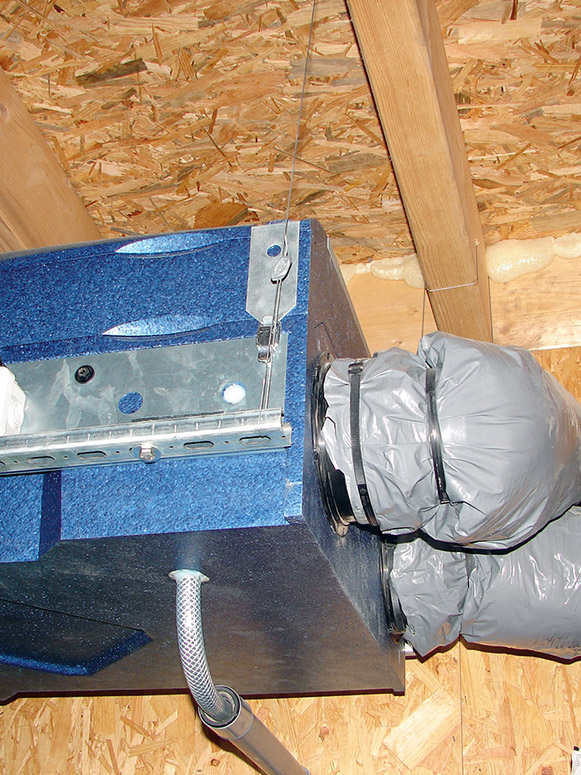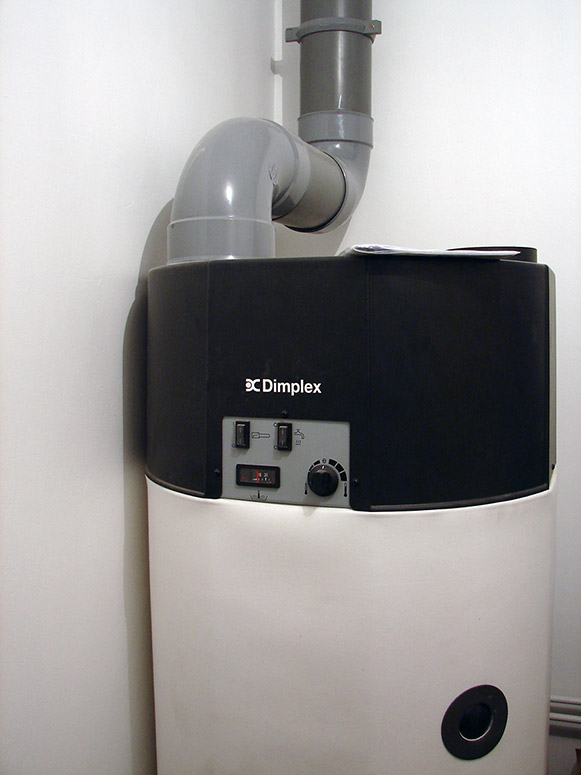Location | Treize-Vents, France
Period | 2008 - 2010
Client | Private
Size | 190 m²
Status | Realized
Case de l'Oncle Tom was designed for a family of five that desires a healthy and sustainable way of life. It is situated on a sloping plot in a small village on the west coast of France. The footprint has a north-south orientation for optimum solar heat gain.
The house has a surface area of 190 m2 and is constructed from prefabricated timber panels, clad with douglas wood. The shape is compact to keep the surface area of the facade as small as possible. It consists of two volumes separated by a corridor. On the south side are the bedrooms and the kitchen. On the north side the entrance, bathroom, storage and garage. Large windows facing south provide free heating in winter. In summer, the overhang of the roof keeps the heat out.
Case de l'Oncle Tom was designed according to the Passive House standard (low energy house). A Passive House is a home with a permanently good indoor climate, without using a traditional heating or cooling system. And that in both winter and summer. The "lungs” of the house are a balanced ventilation system with heat recovery that blows in freshly filtered outside air and blows out polluted warm air. The warmth of the outgoing air is thereby re-used as preheating for the incoming air. For the main heating system, a central heating pellet stove is used in combination with a buffer tank, for higher generation efficiency of the tap water (showers).
Thanks to a sun-oriented design, a sophisticated ventilation system, high insulation values and an airtight construction, it is possible to save up to 85% on energy costs. In the long run, and with rising energy prices, the savings are not only good for the environment, but also for the wallet!
Client
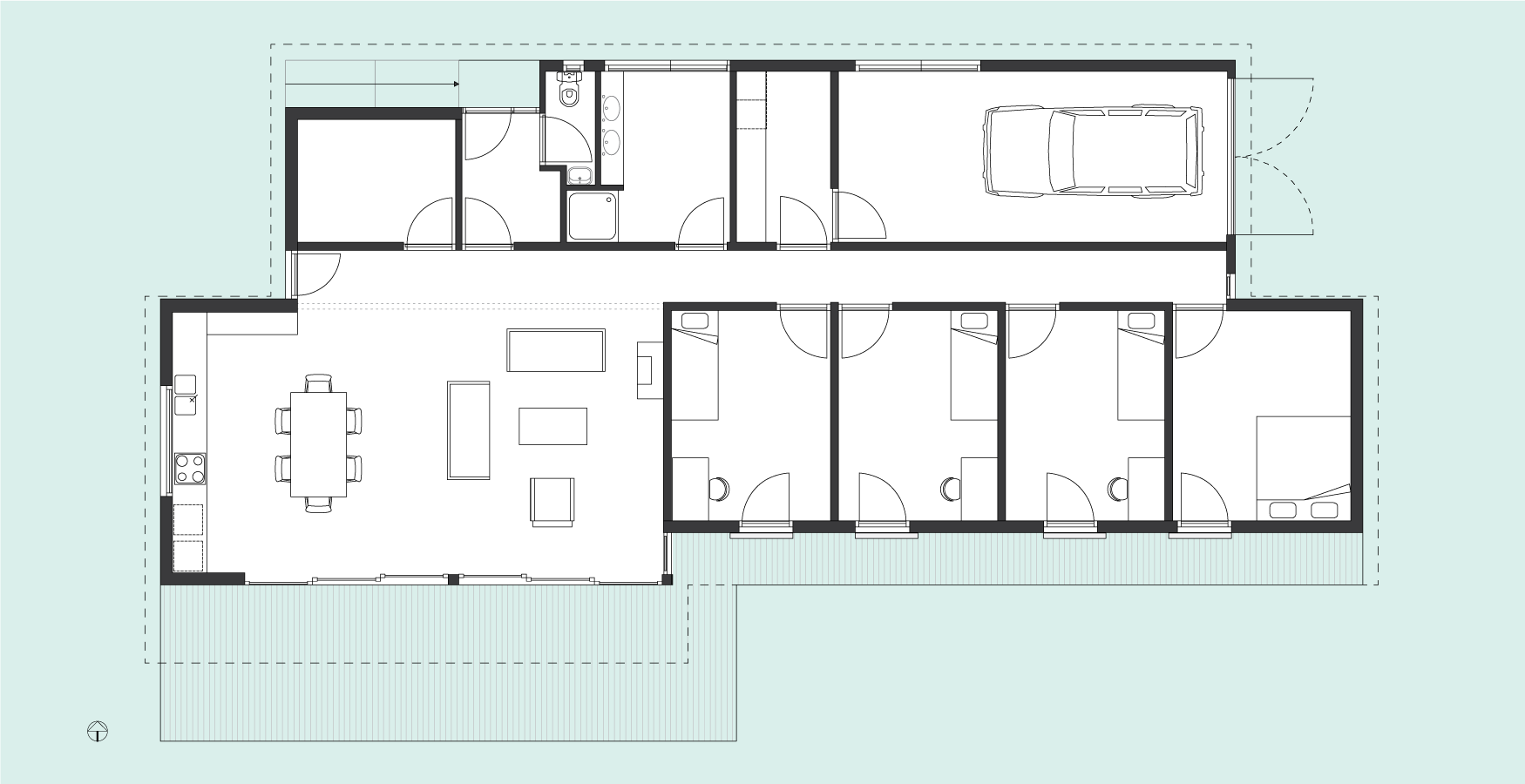

ground floor plan



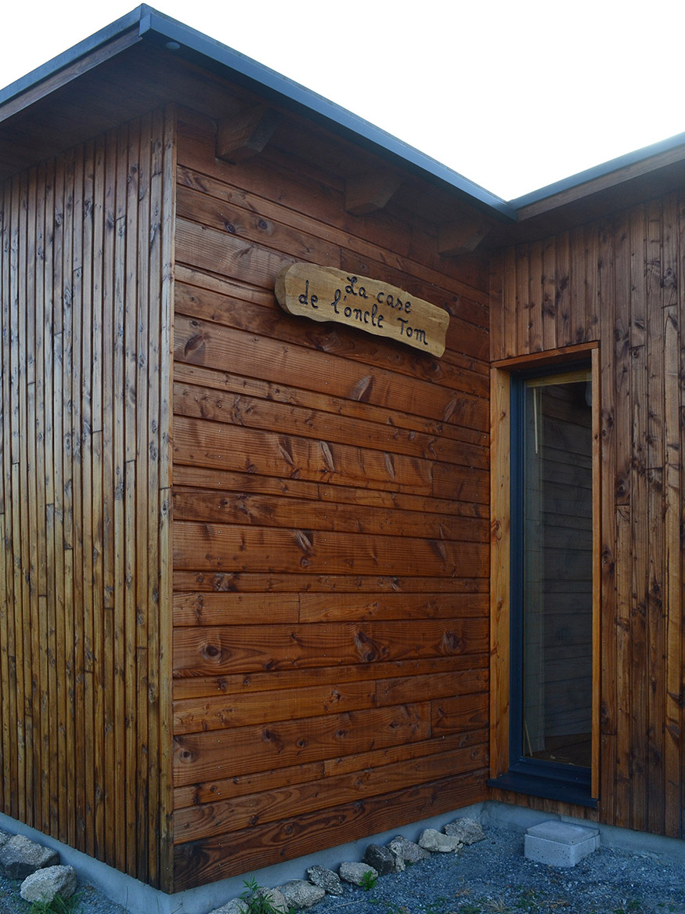
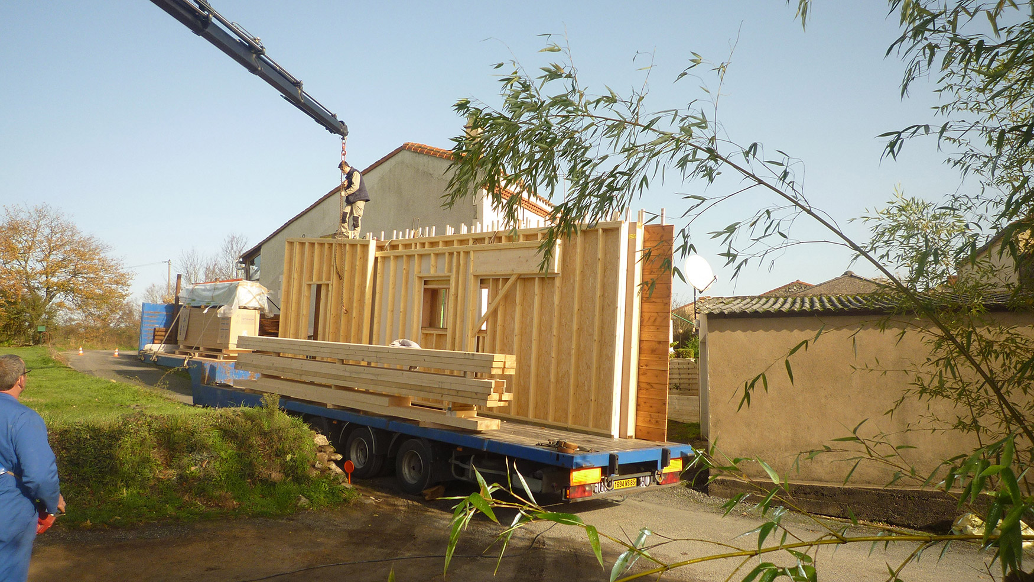
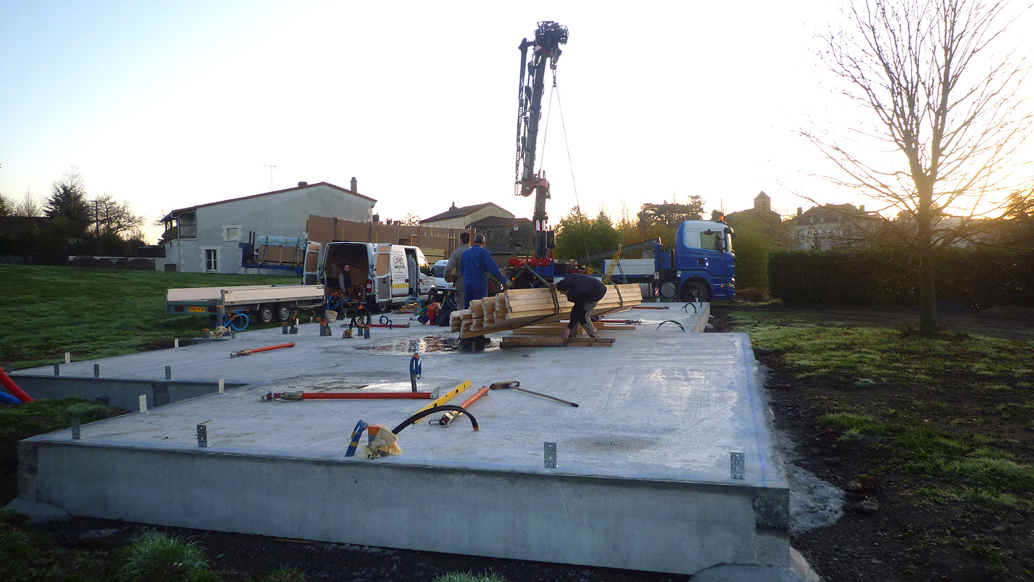
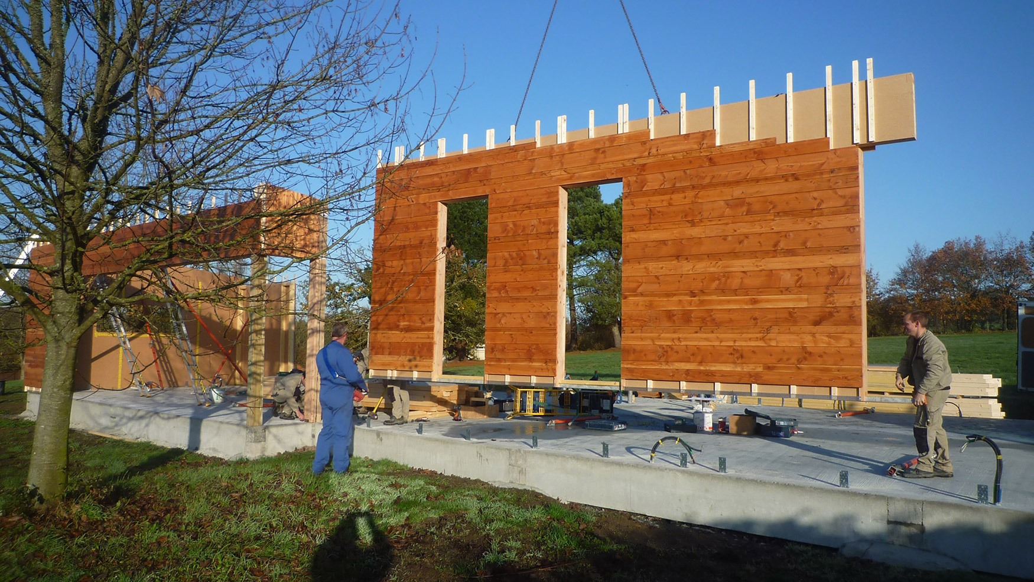
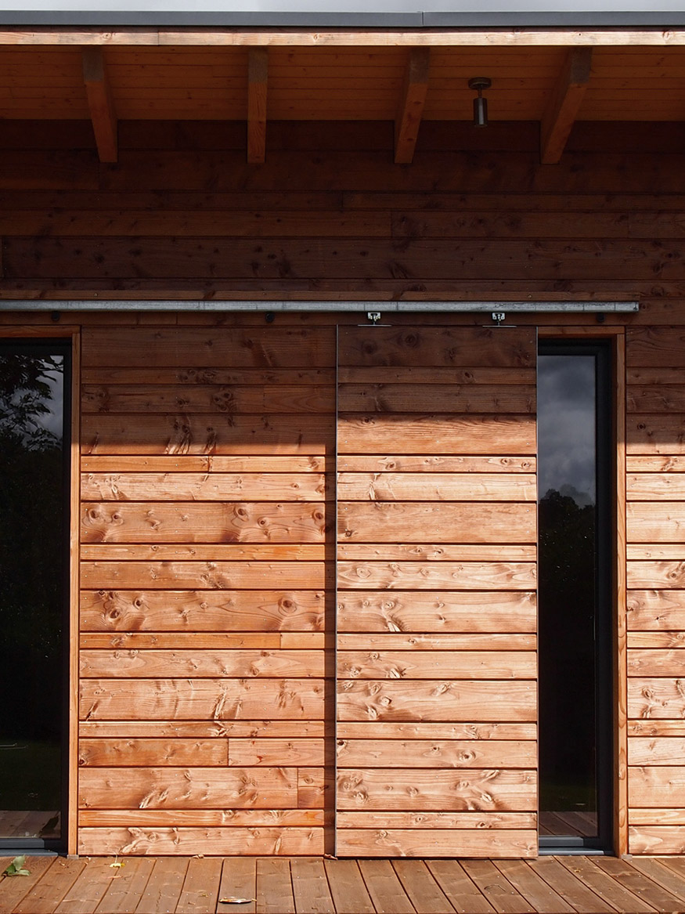
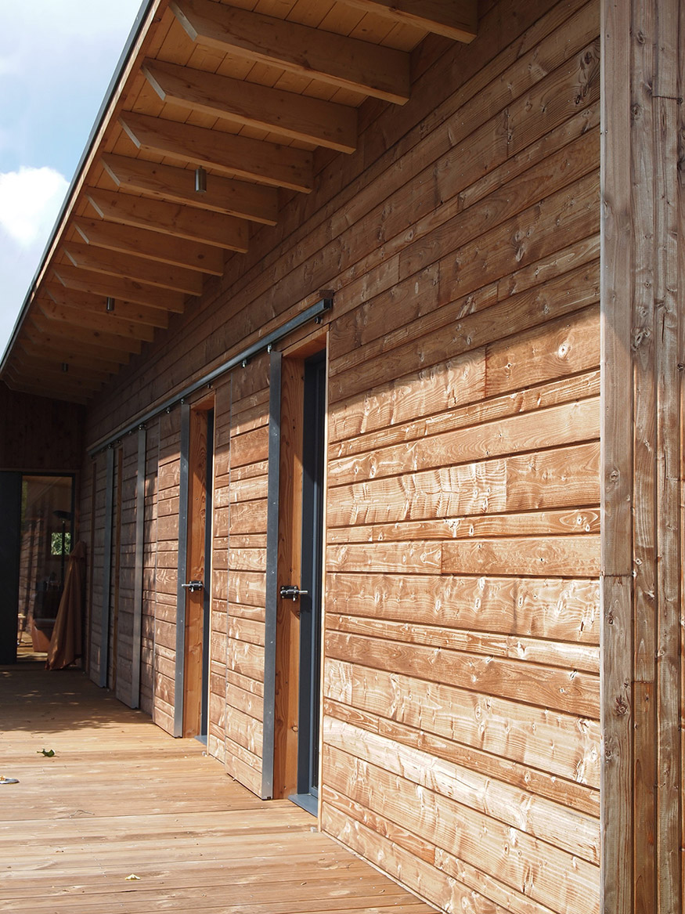
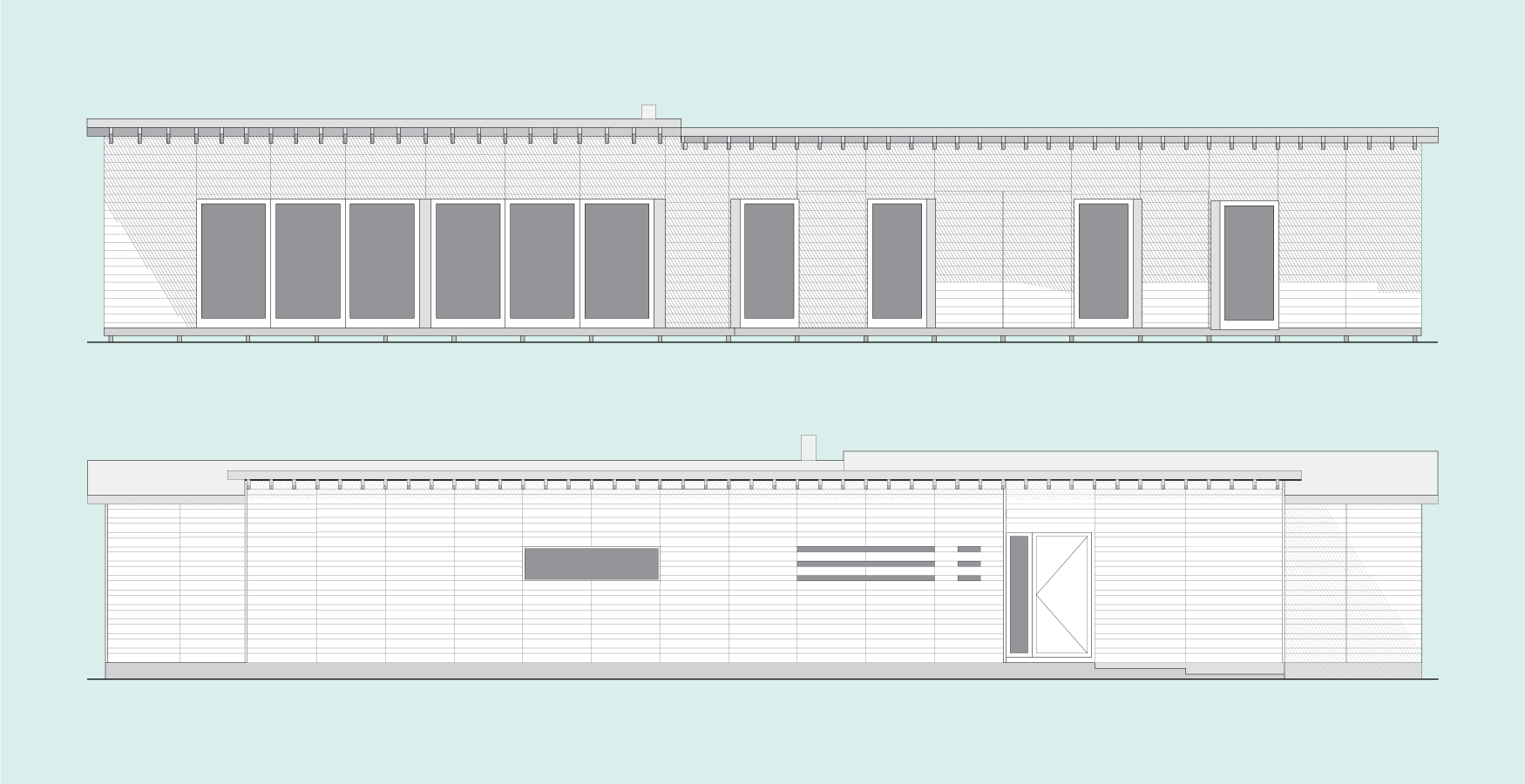

south and north elevation
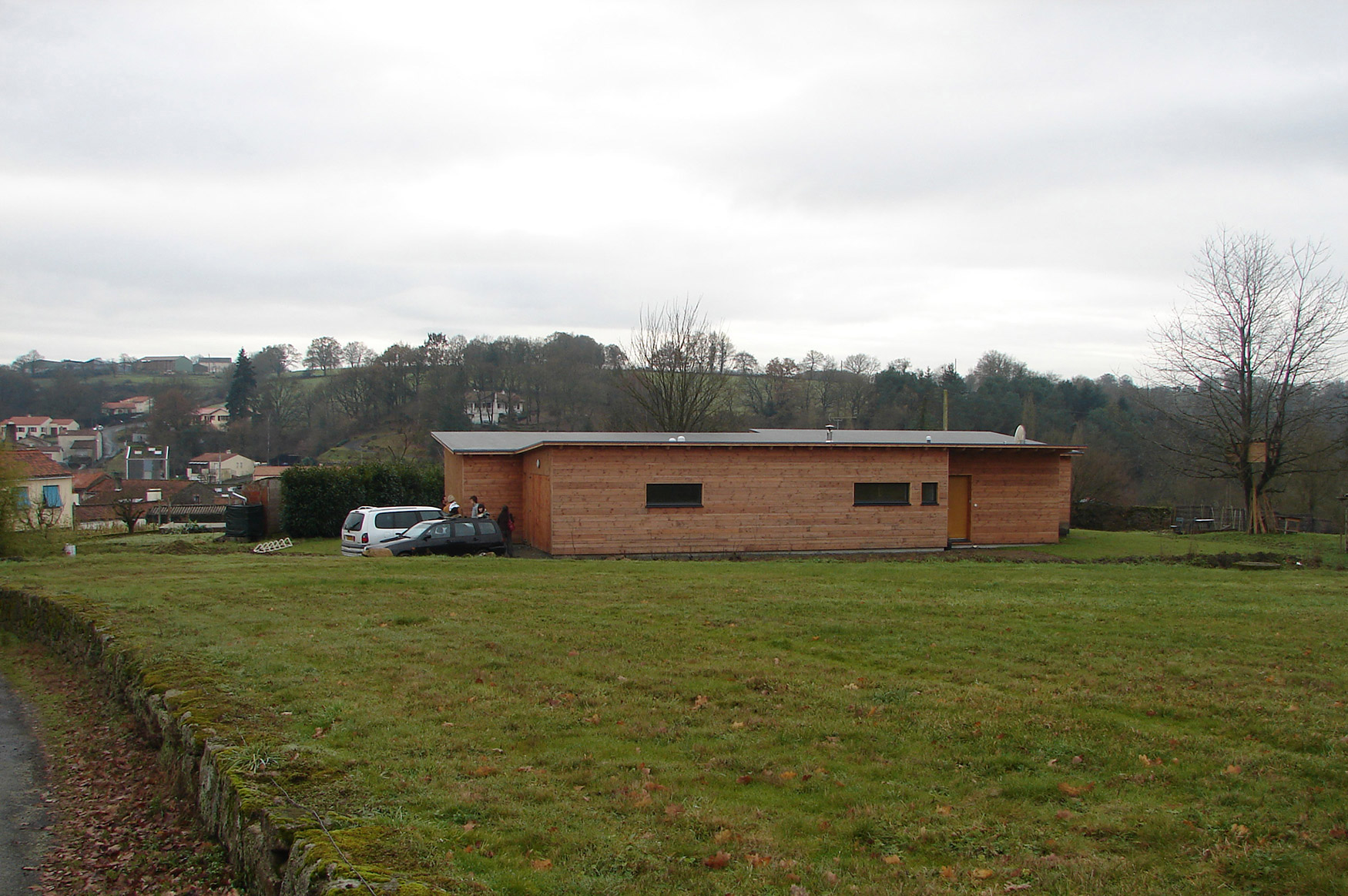




passive house principles
