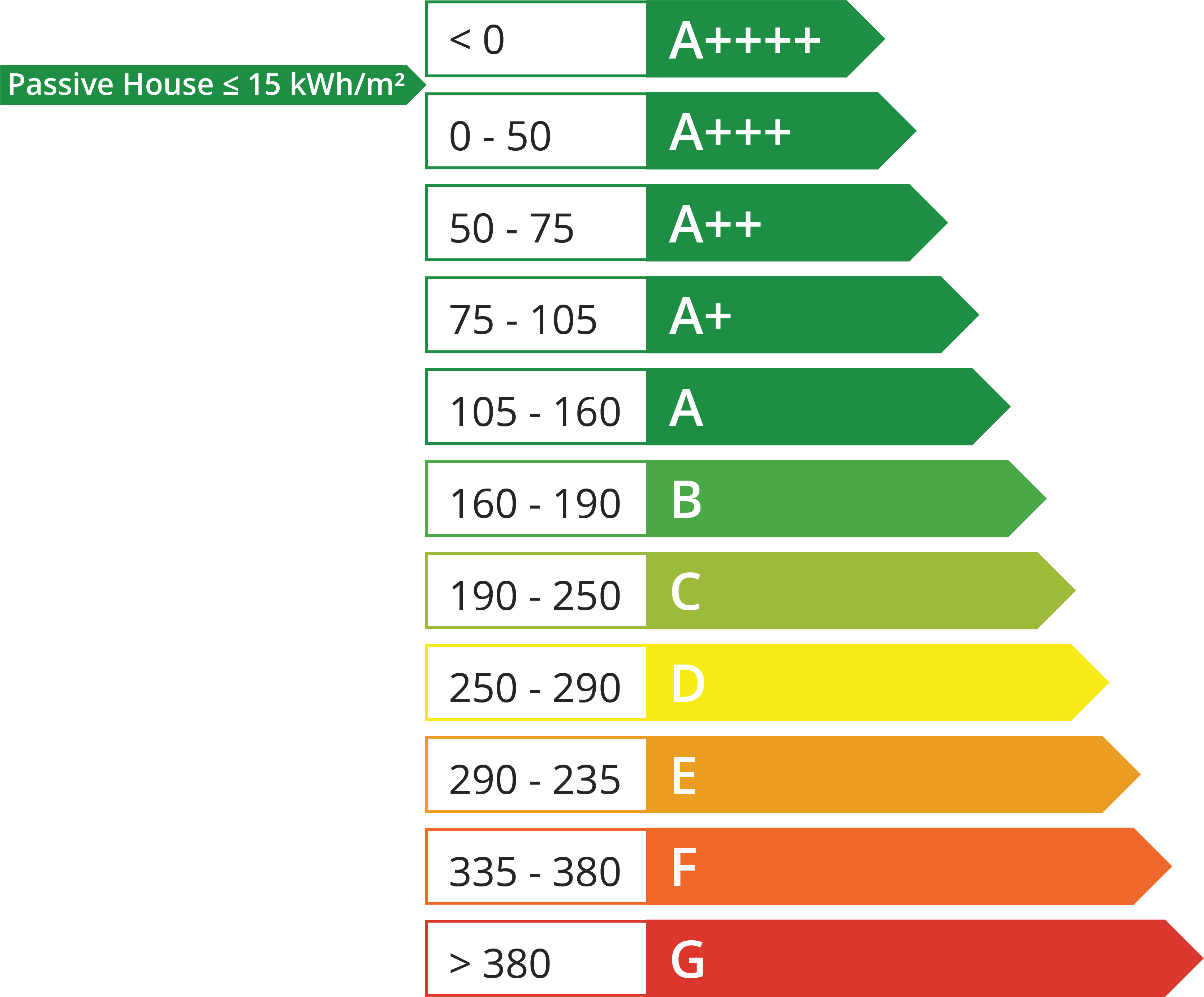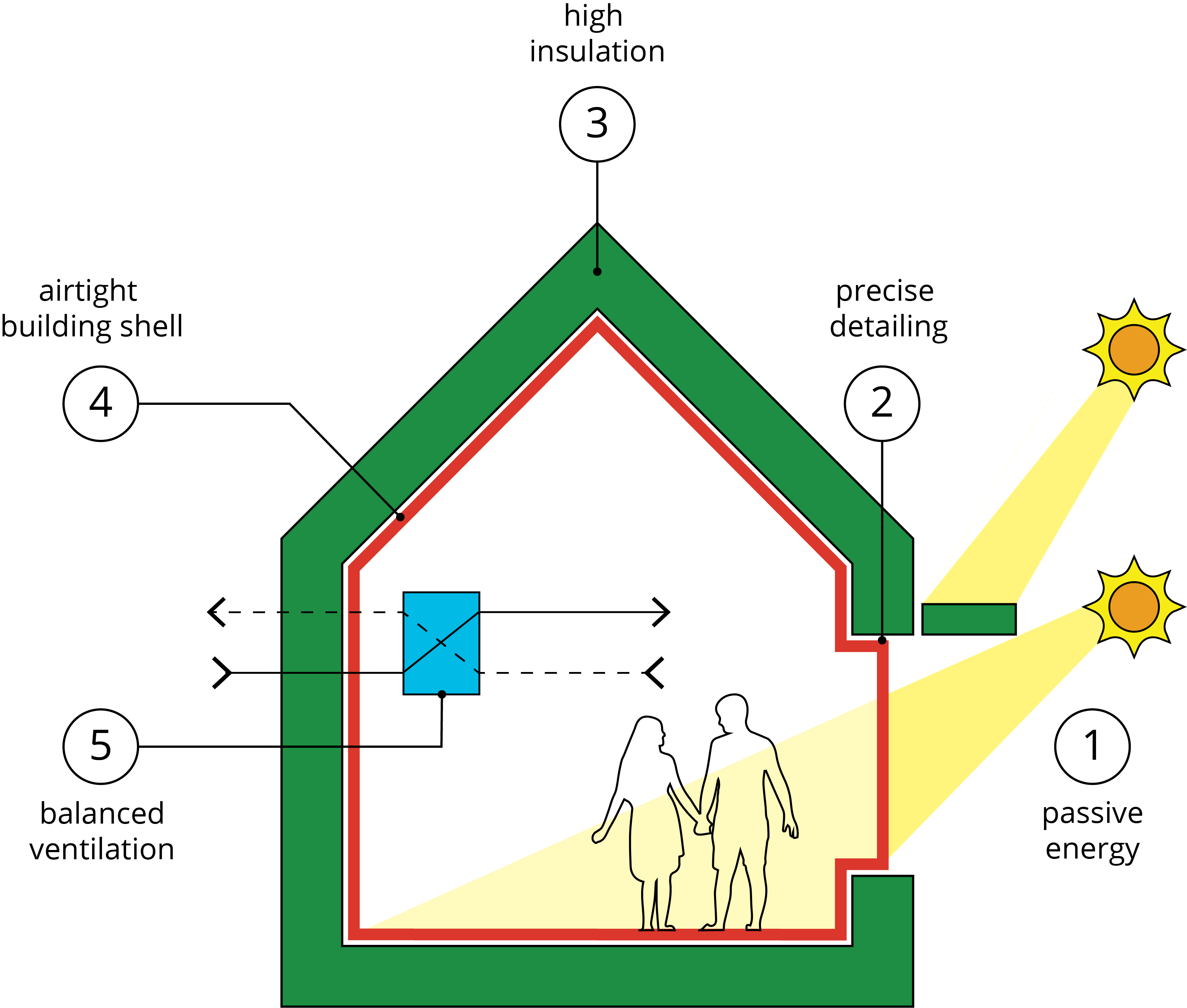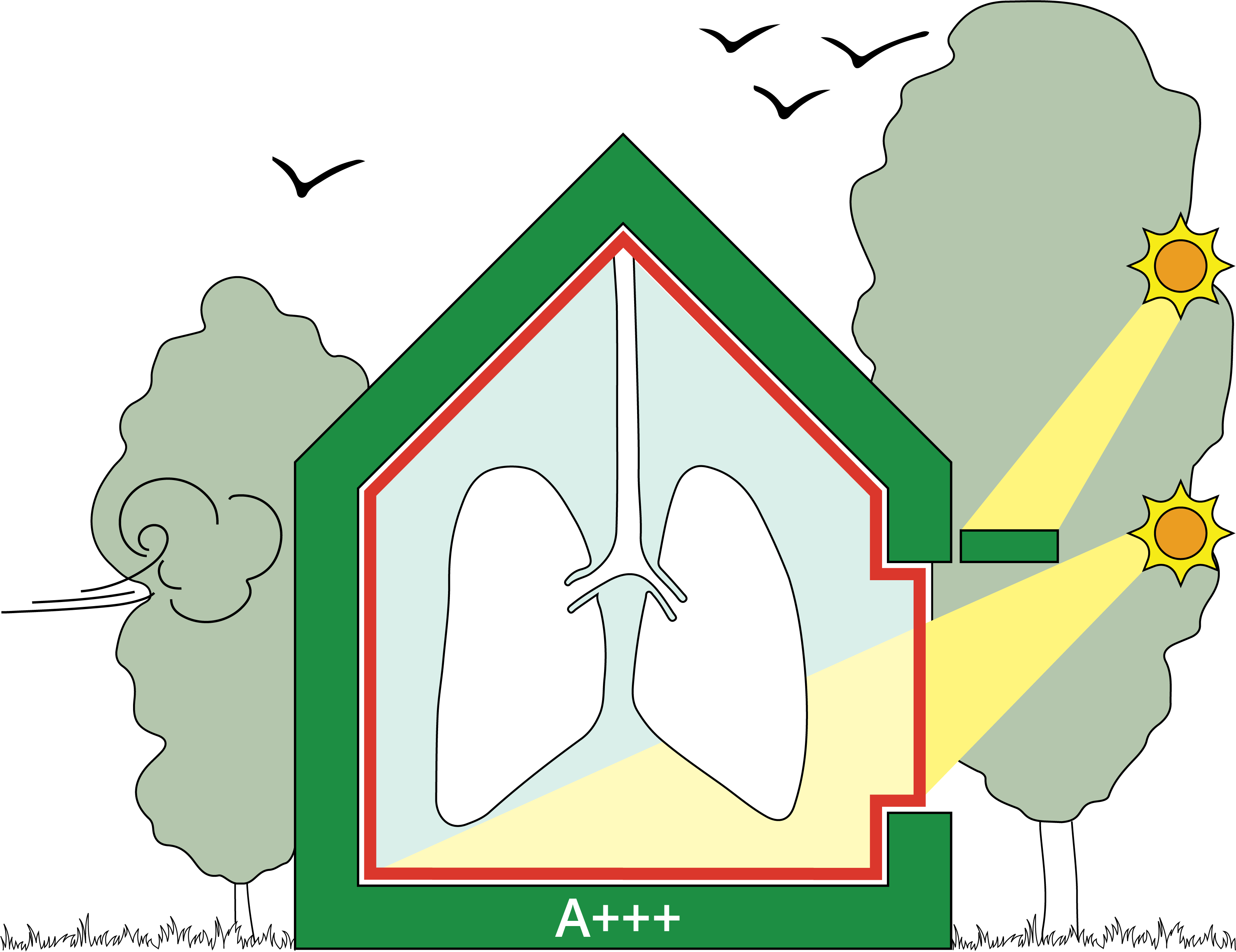A Passive House has a permanently good indoor climate, without any traditional heating or cooling system.

From 2021, all new buildings in the Netherlands must be near-zero energy, or meet the BENG (Nearly Energy Neutral Building) standard. New buildings must then meet a maximum energy demand of 25 kWh/m² per year. BENG calls for a fundamentally different mindset and approach in residential construction.
The lowest possible energy requirement is one of the most important basic principles of 'passive building', a form of construction that is rapidly growing worldwide. The starting point of the Passive House is a permanently comfortable indoor climate, without any traditional heating or cooling system. And that in both hot and cold weather conditions. Hence the name. We speak of a Passive House when no more than 15 kWh/m2 per year is required for the heating and cooling of rooms up to 20° C.
In a Passive House, a conventional heating system is unnecessary, resulting in savings of 70 to 90% on energy bills, while comfort and air quality are improved. Thanks to the extremely low energy requirements, a Passive House can also easily be made energy-neutral or even energy-plus using renewable energy via solar panels or a heat pump.
Studio Waterdrinker makes use of the PHPP Passive House building physics calculation method. This calculation package is used for an accurate determination of the energy performance. This enables us to help make the right decisions in terms of energy and cost efficiency during the design phase.
A Passive House works like the insulation principle of a thermos.

Passive houses make the best use of heat gains from the ground and through the sun. This allows the low sun to shine in during the winter and the high sun to be kept out during the summer.
When designing, extra attention is paid to preventing drafts and limiting heat loss. It requires careful detailing of all seams and penetrations.
High thermal insulation is a requirement. In addition to the floor, walls and roof, the rest of the house, such as the windows and doors, is also very well insulated.
In addition to optimal insulation, it is important that there are no gaps and other openings through which air, moisture or heat can enter or leave the building undesirably.
The "lungs" are a balanced ventilation system with heat recovery. In this process, contaminated warm air is removed and replaced by fresh outside air, which is filtered and adjusted to the desired indoor temperature.
A Passive House emphasis on the environment, health, comfort and energy balance.

Passive houses are energy responsible and environmentally friendly. As they consume less heating and cooling, the amount of CO2 emissions is minimal and no fossil fuels are depleted. A Passive House is future-proof and can be built in any climate zone. In cold regions the design focuses on optimizing solar gains, in warm regions on minimizing solar heat.
When you consider that we spend up to 90% of our time indoors, where the air quality is on average 5 times worse than outside, buildings have a major impact on our well-being. A Passive House is particularly healthy. It is continuously evenly ventilated with fresh purified outside air. This eliminates indoor moisture, mold, pollen and insects.
The high insulation and effective gap sealing prevent draughts and noise from outside and ensure a uniform indoor temperature that annually may not rise more than 5% above 25°C.
Due to the high quality materials and installations, passive building is slightly more expensive at first. However, because of the high insulation value, the energy bill will be 70 to 90% lower. In the long run, a Passive House pays for itself energetically.
Find answers to frequently asked questions about the Passive House standard.
No, the Passive House is a construction standard and can be applied to any type of building, using a wide variety of materials and methods.
No, the Passive House is not an architectural style. As long as it meets the requirements for energy consumption and airtightness, a Passive House can look the way you want.
No, Passive House components are available today at reasonable prices. With simple mechanical systems and maintenance-free building components, Passive Houses are cheap to maintain and guarantee long-term energy savings.
Yes, the Passive House Institute has developed a new approved standard for retrofit called EnerPHit (the Passive House Certificate for old buildings). For this standard, the energy use is 25 kWh/m²/year versus the 15 kWh/m²/year for new builds.
No, a Passive House uses the same building components as normal buildings. The ventilation system is user-friendly and easy to operate. Passive House technology is so simple that you can change the air filters yourself.
Yes, opening windows is the same as in any other building but it doesn't have to be. A Passive House has a mechanical ventilation system that provides a constant supply of filtered air. Thus, dirty air is automatically replaced with fresh, healthy air.
No, in winter passive heat is gained from the sun, residents and household appliances, among others. In summer, shading and aeration are sufficient to keep a Passive House comfortably cool.
No, bacterial growth is only a problem in poorly maintained recirculating air systems, like air conditioning. A ventilation system with heat recovery is an extremely quiet, intelligent and energy-efficient solution for heating and ventilating a building.
No, because of the ventilation system and the well-insulated building envelope, moisture and mold problems cannot occur.
Yes, it is essential however that a Passive House is designed and calculated with the building physics calculation method PHPP, which shows a determination of the energy performance. In addition, it is important that accuracy is maintained during construction implementation.