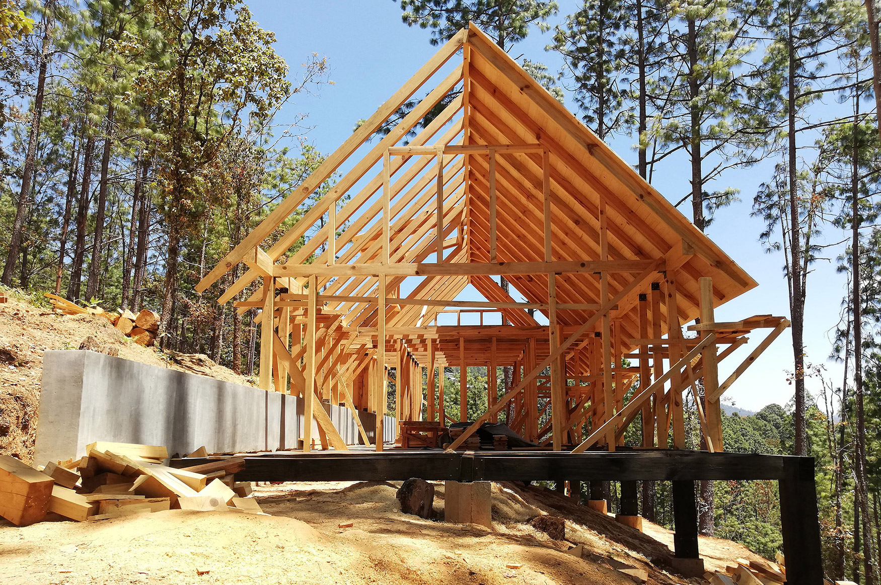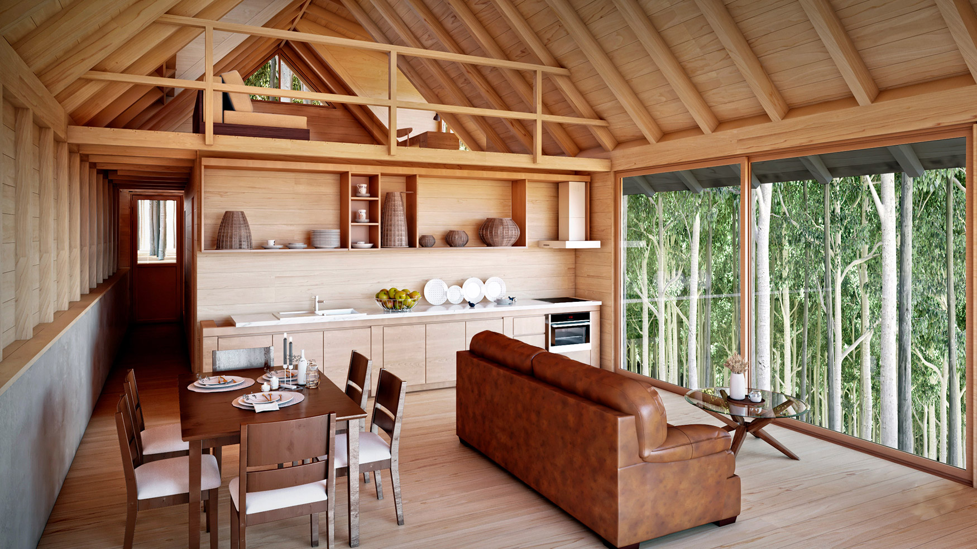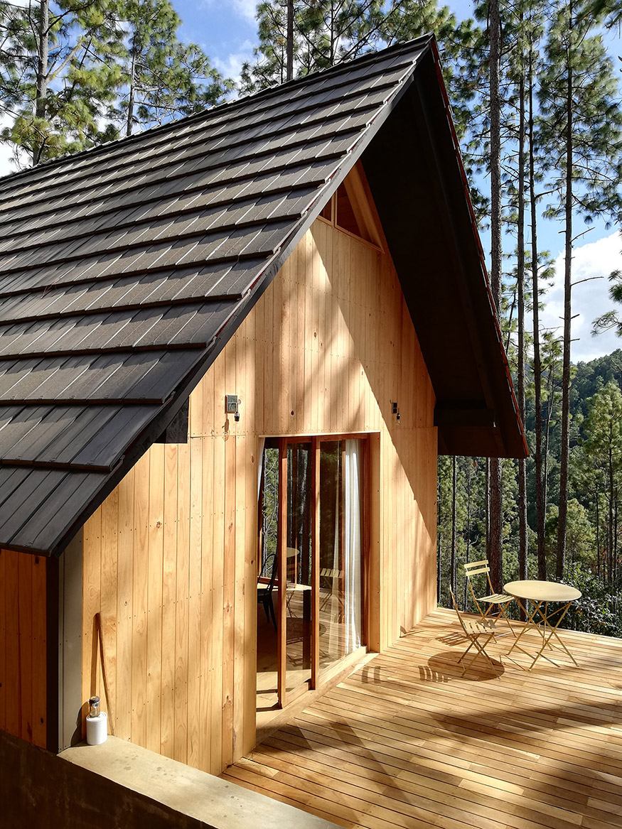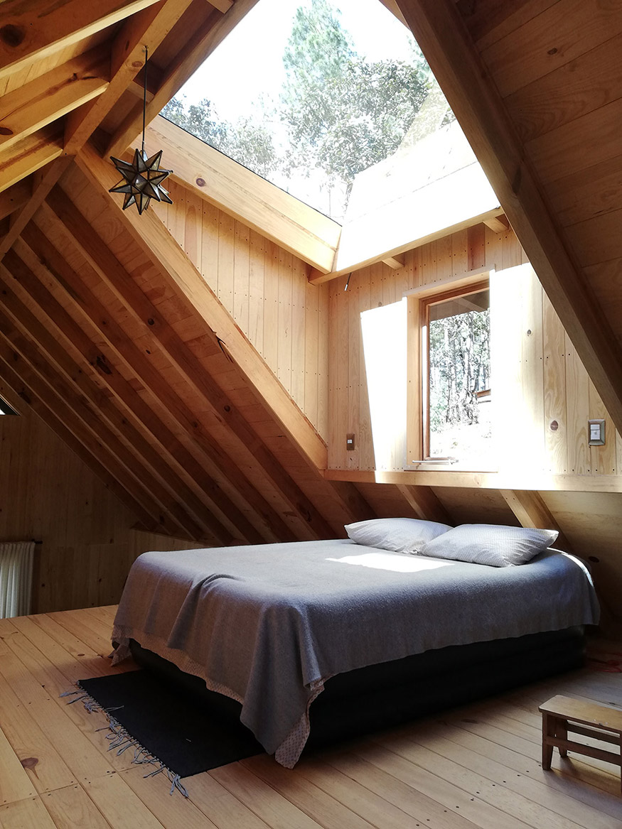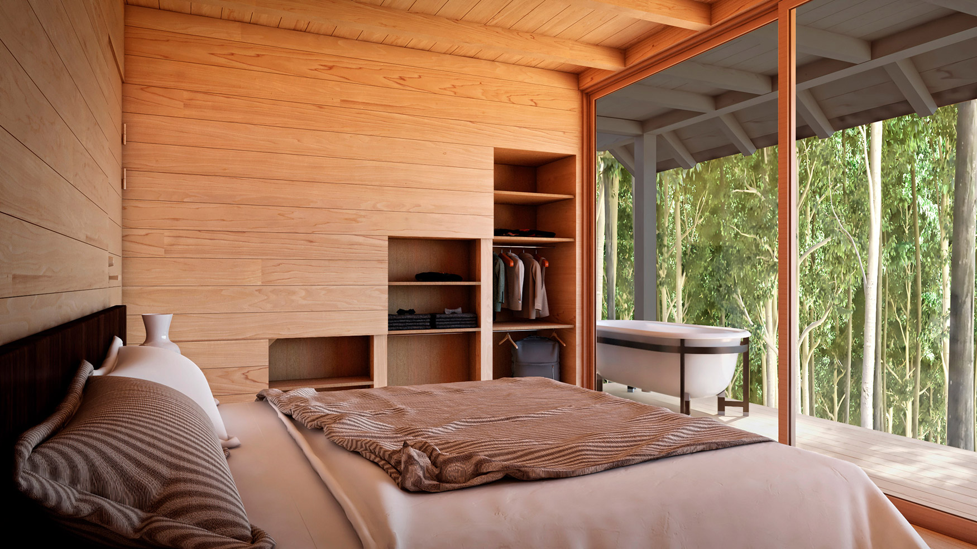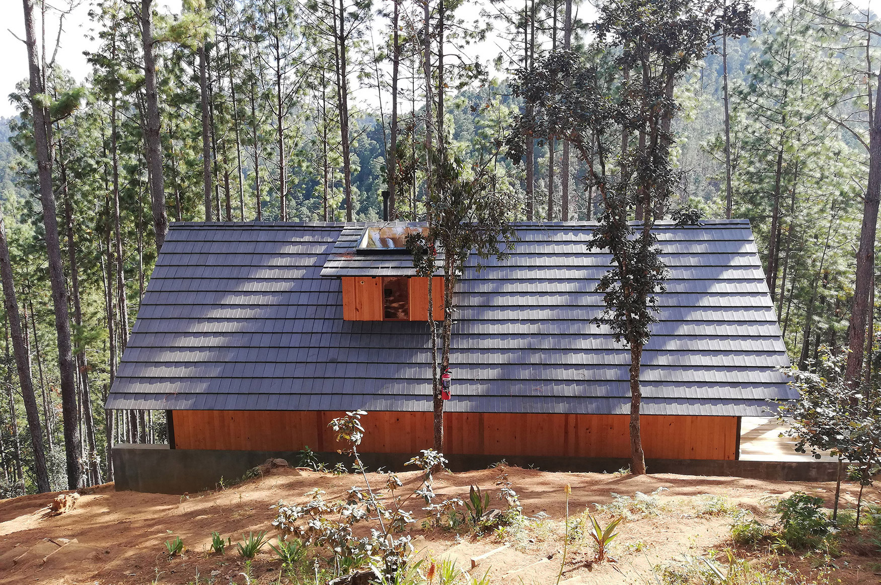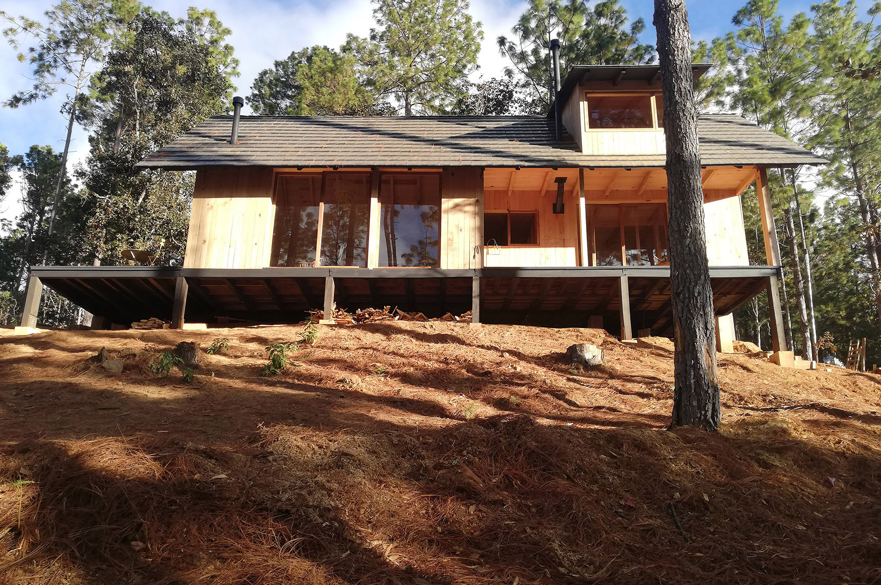Location | Oaxaca, Mexico
Period | 2021 - 2022
Client | Private
Size | 110 m²
Status | Ongoing
Casa Sendero Azul is an ecolodge in the mountain village of San Sebastián Río Hondo, built for nature lovers as an alternative to city life. It is designed in the style of a chalet, using local materials, and a sustainable architectural twist.
The house has a net floor area of 85 m2 and fits perfectly among the trees. On the ground floor there is an outdoor terrace, kitchen-living room, bathroom and bedroom. From the lower area a staircase leads to the upper floor with a working and sleeping area. The open design offers a lot of light, beautiful views, cross ventilation and passive solar heating. On cold winter evenings, a tiny wood stove serves as additional heating.
The lodge uses a compost toilet and a gray water system to nourish the surrounding vegetation. The exterior has a gray tone and is covered with local pine wood and ceramic roof tiles. Two solar panels are planned on top of the dormer window to provide the house with energy. In this way, it leaves a minimal footprint on its environment.
Casa Sendero Azul is named after a path along an underlying stream and will be completed by the end of 2022.
Client


lower floor plan

first-floor plan
1 / 2

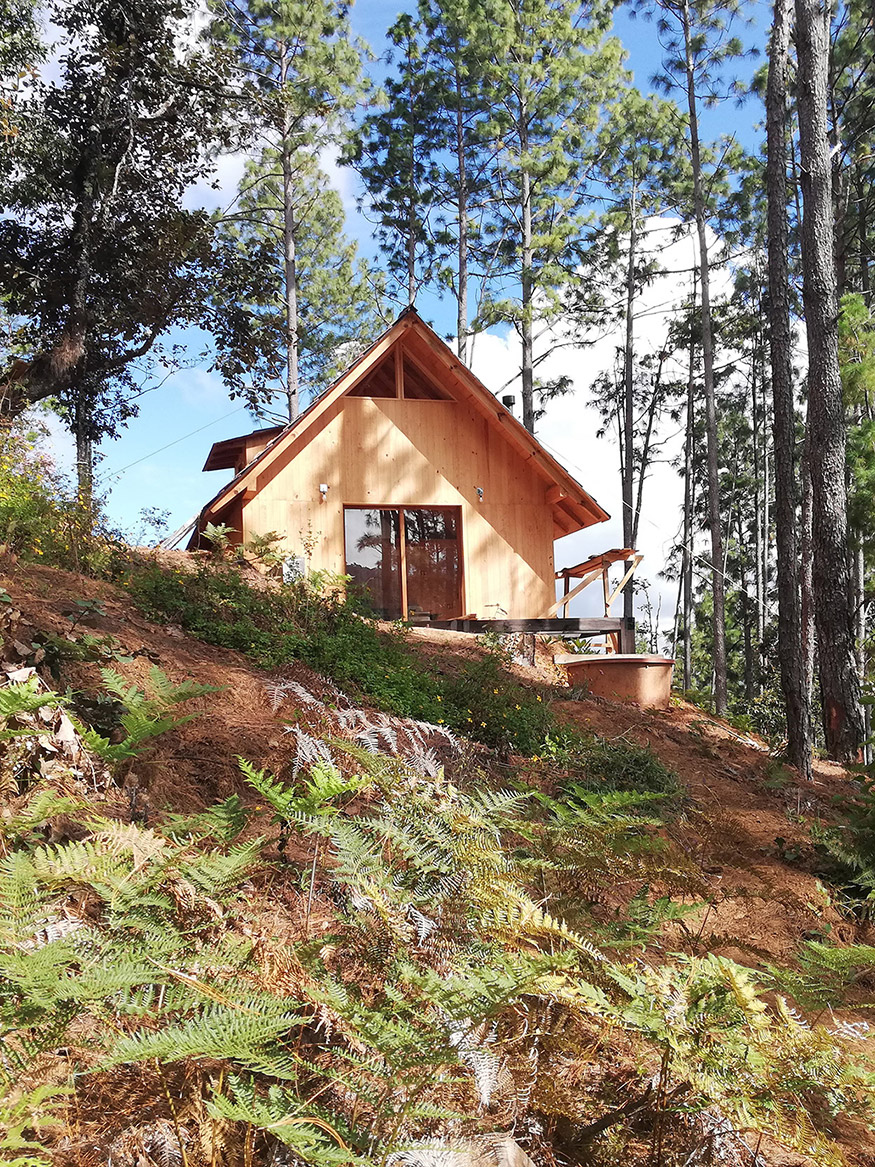
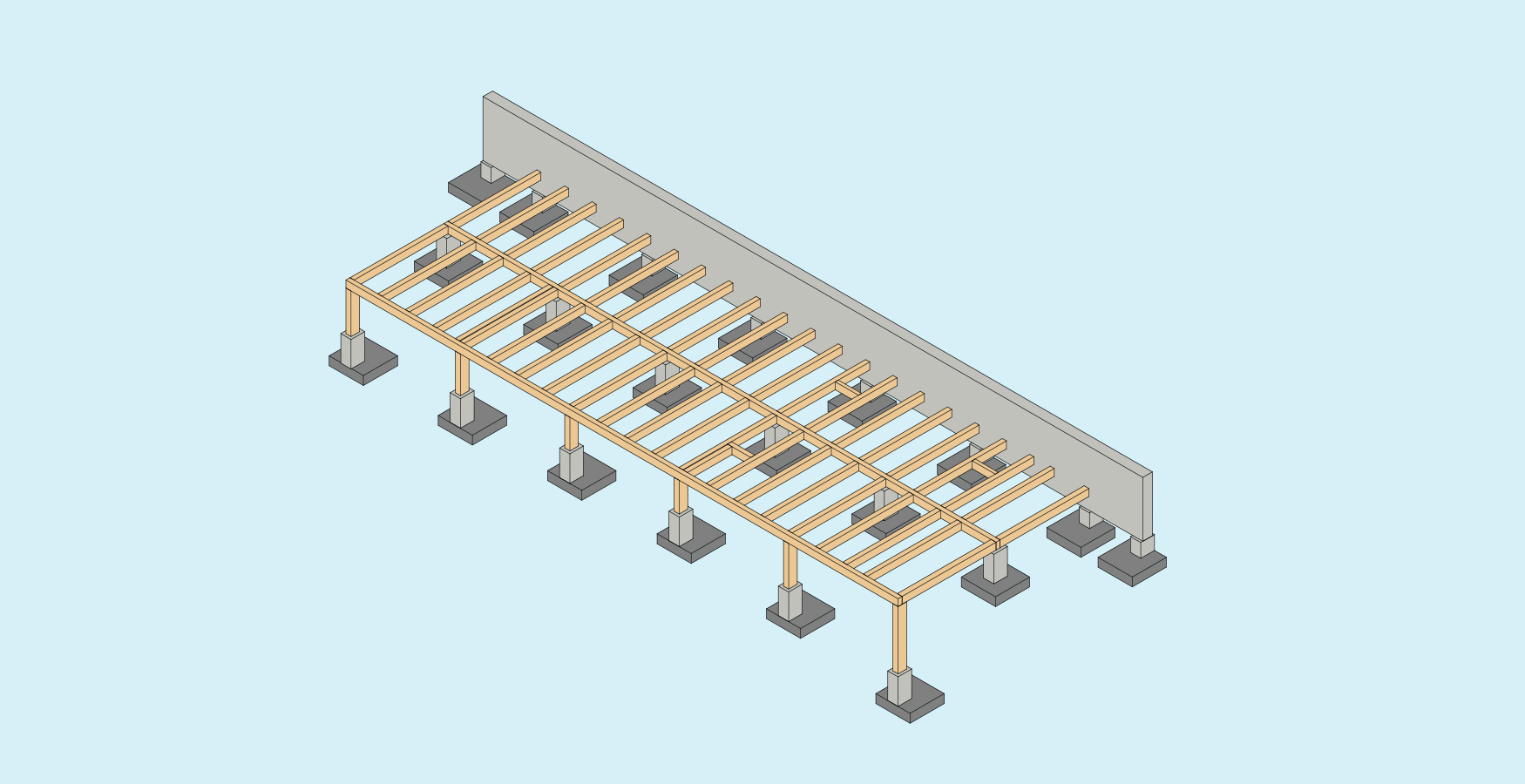


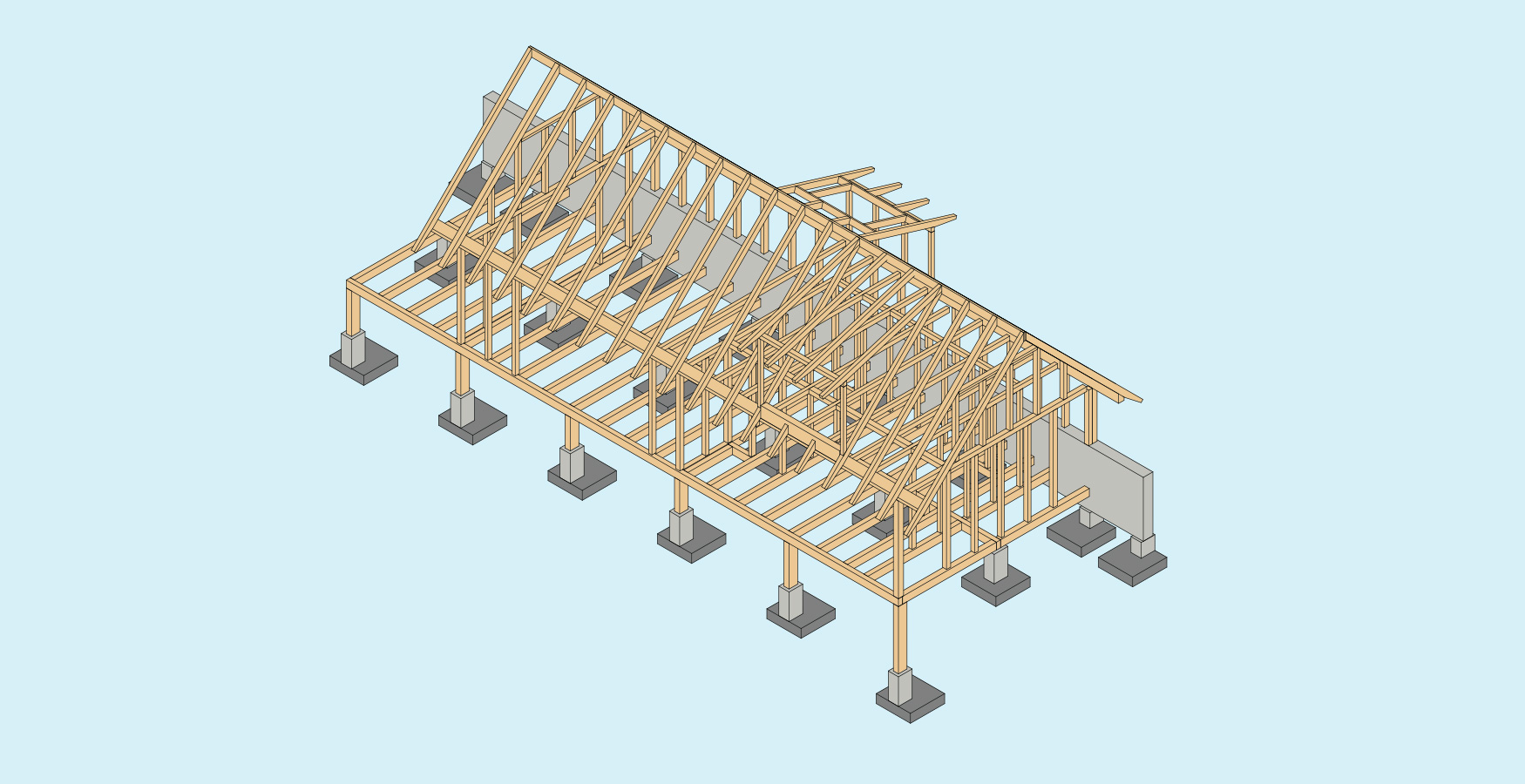
1 / 3
